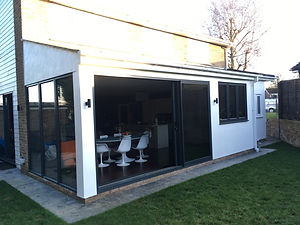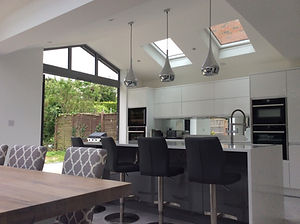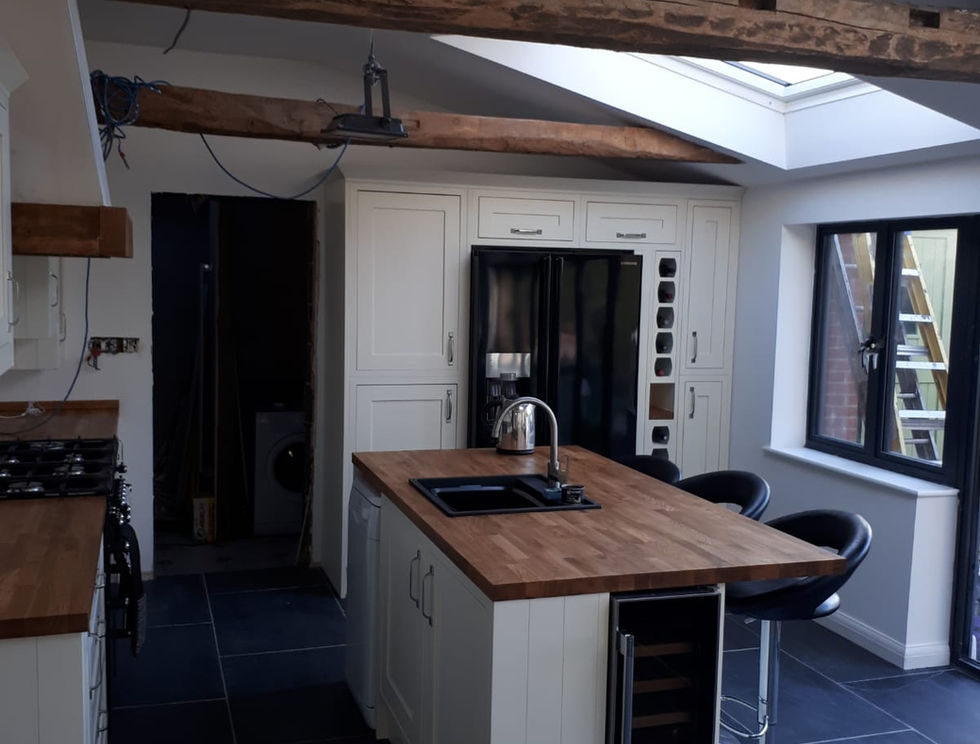+ 44 07884294779
Architecture Portfolio
Discover Our Designs



Reimagining the Bungalow
We designed this bungalow project with a revised layout, that is both practical and simplified. A small dark entrance hall was connected directly to the new enlarged family room and kitchen to the rear. A row of slim roof lights and new large patio doors brings light to the core of the home.
Single storey - Simple yet effective
This single storey rear extension allows the new kitchen and dining room to connect seamlessly with the original lounge, creating the desired openness with direct access to the garden.
Residential Building
The client desired a large replacement rear extension to replace the existing outdated conservatory. The design had to consider several key issues within the brief such as retaining the natural light to an office space at the core of the original dwelling. A sequence of 3 fully glazed gables corresponded with the existing rear facing gable and broke up the bulk by bringing light and variation to the elevation.





















